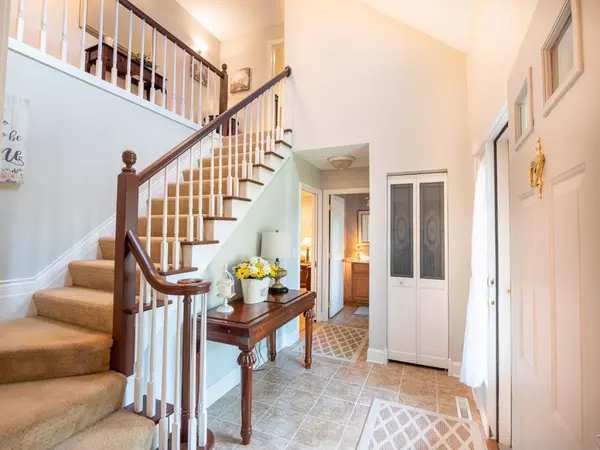$395,000
$390,000
1.3%For more information regarding the value of a property, please contact us for a free consultation.
15045 76th PL N Maple Grove, MN 55311
3 Beds
4 Baths
2,452 SqFt
Key Details
Sold Price $395,000
Property Type Single Family Home
Sub Type Single Family Residence
Listing Status Sold
Purchase Type For Sale
Square Footage 2,452 sqft
Price per Sqft $161
Subdivision Fish Lake West
MLS Listing ID 5220036
Sold Date 04/30/20
Bedrooms 3
Full Baths 2
Half Baths 1
Three Quarter Bath 1
Year Built 1983
Annual Tax Amount $227
Tax Year 2019
Contingent None
Lot Size 0.500 Acres
Acres 0.5
Lot Dimensions 65x185x166x216
Property Description
Don't miss this beautifully updated 2-story Maple Grove home situated on a HALF ACRE cul-de-sac lot. Spacious kitchen features hardwood floors, white cabinetry and stainless appliances opening up to the family room. Convenient main floor ½ bath.3 large bedrooms on upper level including the large master w/ private bath. Finished lower level includes a wet bar and fireplace and full bath. The large lot is fenced and filled with mature trees. 2 fantastic decks! Heated, insulated garage. Convenient Maple Grove location close to schools, parks, shopping/restaurants! This is it!
SQFT from former MLS listings &/or public records Room dimensions approximate due to open spaces. Buyer to verify
Location
State MN
County Hennepin
Zoning Residential-Single Family
Rooms
Basement Daylight/Lookout Windows, Finished, Full, Sump Pump
Dining Room Eat In Kitchen, Informal Dining Room, Living/Dining Room, Separate/Formal Dining Room
Interior
Heating Forced Air
Cooling Central Air
Fireplaces Number 2
Fireplaces Type Family Room
Fireplace Yes
Appliance Central Vacuum, Dishwasher, Disposal, Dryer, Microwave, Range, Refrigerator, Washer, Water Softener Owned
Exterior
Garage Attached Garage, Heated Garage, Insulated Garage
Garage Spaces 2.0
Fence Wood
Roof Type Asphalt
Building
Lot Description Tree Coverage - Medium
Story Two
Foundation 964
Sewer City Sewer/Connected
Water City Water/Connected
Level or Stories Two
Structure Type Other
New Construction false
Schools
School District Osseo
Read Less
Want to know what your home might be worth? Contact us for a FREE valuation!

Our team is ready to help you sell your home for the highest possible price ASAP







